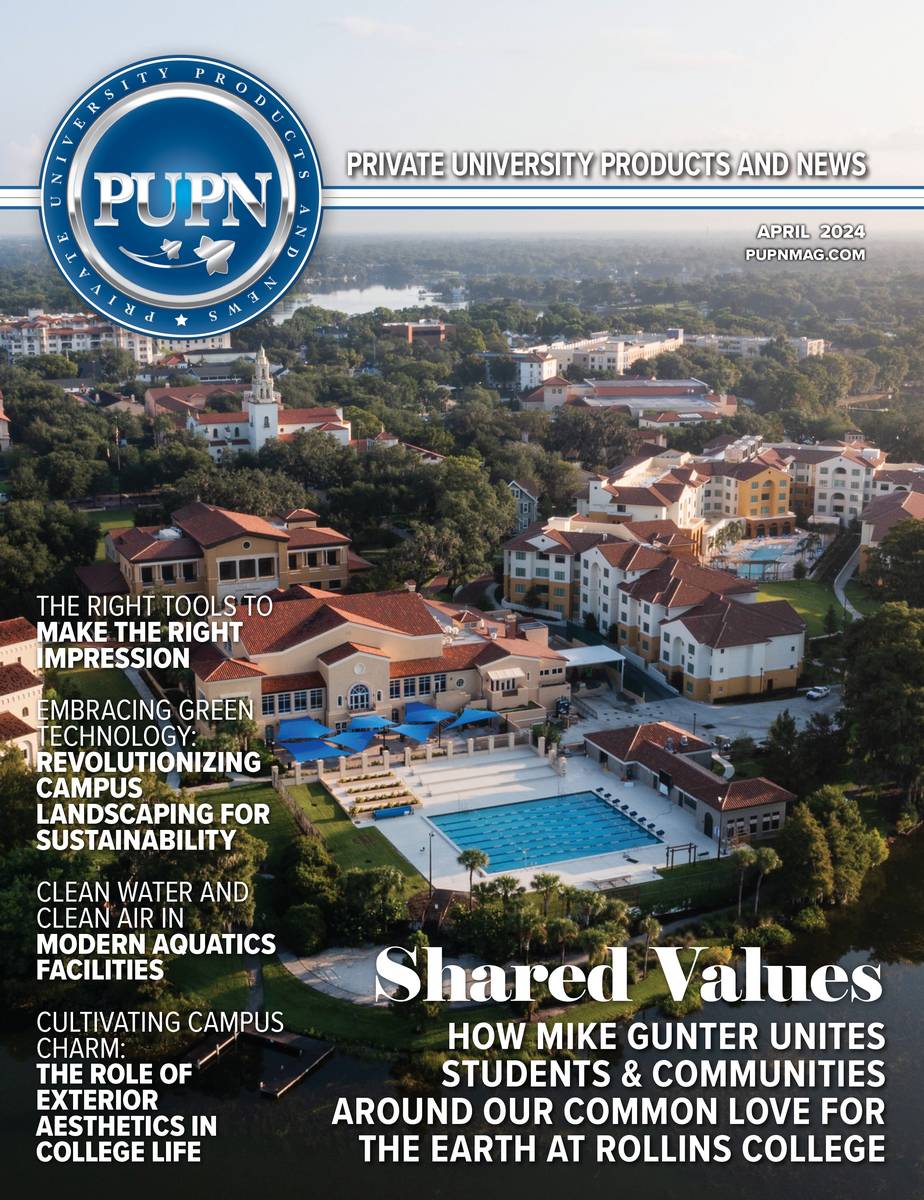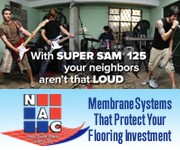When Universities and Colleges consider major building renovations, the conventional approach is to keep buildings partially open and renovate floor by floor. This solution often puts students and teachers in a less than desired teaching environment that can be noisy and provide a number of limitations to access certain sections of a building.
Today’s alternative is to construct a standalone structure on a parcel of unused land and create an environment that exceeds previous learning space standards. This can be done quickly and cost effectively. Several recent University and College examples include Harvard Business School, University of Southern California, University of Cincinnati, Tulane University, and North Carolina A&T State University.
Harvard Business School’s Kresge Hall, which was built in the 1950s and served primarily as an executive education dining center, was slated to be torn down to make space for a replacement facility. While the Business School stood to gain an important new building, a pressing question became what to do in the interim. How could Harvard accommodate executives who attend the executive education program?
Harvard Business School bridged the gap during construction by providing the same high-quality dining services to its prominent clientele. In any such situation, the alternatives include off-the-shelf, temporary trailers, which, in this case, lacked a quality finished look consistent with Harvard’s prestigious image, or a conventional building, which would have required a significantly longer build out.
The Harvard Business School needed a solution that could be mobilized quickly, cost effectively, sustainably and, above all, not look like a temporary solution. The interim dining facility needed to fit well aesthetically with other buildings on campus.
After much deliberation, Harvard Business School opted to go with an architectural tensioned membrane structure and high-tech modular kitchen structures. The interim executive education dining and kitchen facility, which will operate for some 32 months, opened in March 2014, meeting key aesthetic considerations as well as strict budgets and timelines – a solution that was not previously available on such a high level.
Architecturally, the interim facility is a stress membrane structure utilizing membrane panels placed under high tension within a non-corroding aluminum substructure. Full HVAC facilities are incorporated to keep occupants cool in summer and warm during the winter months – this works efficiently thanks to the 8-inch-thick (R25) blanket of fiberglass insulation within the wall of the structure.
The University of Southern California was undergoing a major renovation project over a two year period which included the university’s on-campus dining facilities. With the upcoming 2008 year approaching, USC was faced with a number of challenges including the need for a full service dining facility on campus within a very short time frame. The team had roughly 3½ months to take the site from a parking lot to a state-of-the-art dining facility. The Lot was the largest single dining complex at USC, consisting of seven different dining options and a retail store. Options include popular brands such as Wolfgang Puck Express, Carl’s Jr., ZAO Noodle Bar, and Submarina California Subs. The Lot also has five plasma screens, a contemporary sound system, coffee, desserts, ATMs and wireless internet.
In March 2001, The University of Cincinnati’s 65 year old Tangeman University Center closed. The UC needed to find an appropriate solution to supply interim facilities for the students with the quality of amenities and finishes typical to their existing brick and mortar facilities. A total of 45,000 square feet of structures were utilized.
Tulane University located inNew Orlenas, Lousiaina, utilized a fully insulatd strucutre proving much needed space for student services during a three year renovation. Food and Supply Services housed inside the structure include a Barnes and Noble Bookstore, an Einstein Bros. Bagel outlet, a Taco Bell, a Sushi Bar, a Pasta Bar and a school supply store.
With a 43’ peak height, there was ample room for a self-supporting mezzanine for offices, dining and storage. Peter J. Bancev, Jr., Director of Real Estate stated, “Our original intent was to lease the structure for a short term. We have exercised our option to purchase the structure even though we do not know the exact future use to which we will put it once the bookstore and food court relocate to the University Center. We are so pleased with its performance & versatility; we know it will help us in our growing need for more space.”
The stressed membrane structure has been around for more than three decades. Patented in the late 1970s as an alternative to existing construction methods, these permanent, habitable tension-membrane structures were first used for the oil and gas industry in both arctic and desert climates, and eventually adapted for use in virtually every market sector.
The structure is not a tent. It is an engineered stressed membrane structure that is a customized solution for permanent or semi-permanent projects, and constructed of extruded aluminum arches that are integrally connected to an all-weather outer flame-retardant architectural membrane. Unlike a tent, with a short life as a temporary structure, an architectural tensioned membrane facility can serve as the basis for a habitable building for many years, and is structured to withstand high wind loads and designed to shed snow.
The three building blocks of a fabric building solution are substructure, architectural membrane, and insulation. We will discuss two of those here.
Substructure
While many times conventional construction relies on steel as its substructure material, a prefabricated and ready-to-assemble extruded aluminum substructure can provide greater versatility and performance. Aluminum offers several advantages over other substructure materials. It is rustproof and, unlike steel and wood, an aluminum substructure performs extremely well in humid environmental conditions. Aluminum’s strength exceeds building codes and it is lightweight, about one-third the weight of steel. In terms of structural versatility, aluminum has an edge over other materials as it can be extruded into virtually any shape. Connections are bolted, not welded.
Its ratio of strength-to-weight translates to easier, less expensive shipping and handling. Aluminum has an indefinite life expectancy, and has been shown to actually get stronger as it ages. Further, it is 100 percent recyclable, with no loss of quality.
Architectural membrane
Unique among construction materials, the architectural membrane affords architects the ability to enhance creative solutions using a strong, environmentally friendly, and energy-efficient product. An exterior architectural membrane can be superior in many ways to conventional types of construction, and offers one of the lightest materials on the market today and associated reductions in transportation and handling costs.
There are various types of membranes on the market. Kynar formulated PVDF resins are one of the most stable and purest of all commercial resins, and are designed for permanent or long-term applications. The technology of protective coatings was first introduced in the late 1940s and continuously developed. It has evolved through the subsequent years with technological innovation. Initial applications occurred in chemical handling due to the resin’s exceptional chemical resistance, and subsequently in other protective uses such as wire insulation, and ultimately in building protection due to its environmental durability.
Today, Kynar PVDF is widely accepted for superior long-term performance where color retention, weather ability, and low-maintenance reliability are required. In architectural membranes, Kynar PVDF extends membrane life, protecting the aesthetic appearance, improving clean ability, and offering exceptional fire-retardant capability. Kynar PVD-coated membranes offer low maintenance and a clean, bright look that is conducive to graphic treatments.
Weighing approximately 24 ounces per square yard, a Kynar PVD-coated fabric has a blackout design that prevents solar gain and manages climate control while guarding against UV and airborne contaminants. Color choice is also among the many hallmarks of the architectural membrane.










