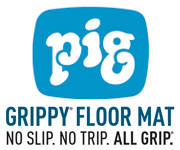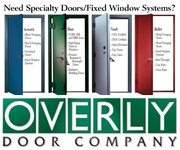But while adding daylight to a space may seem like a simple task, the truth is that once you travel 30 to 40 feet inside the perimeter of a building, natural light from traditional windows and curtain-wall, even with the assistance of light shelves, rarely provides sufficient illumination for interior spaces.
As a result, areas close to the exterior of the building are well lit while interior spaces are left dark and reliant on energy-hungry artificial lighting even during peak daylight hours.
In those types of difficult daylighting situations, the easiest way to bring natural light to otherwise unreachable interior spaces is to incorporate a skylight. They can provide flexibility in design, can be configured with a wide variety of glazing options, and can be strategically placed to offer the highest level of comfort and occupant satisfaction.
Fact and Fiction
Despite their versatility, cost-effectiveness and adaptability, skylights often get a bad rap because of horror stories regarding leaks and poor reliability.
The truth is that poorly designed and badly installed skylights can leak—in much the same way that poorly installed roofing materials can leak. Taking the time to investigate both the daylighting manufacturer and the installer can often save a great deal of time, trouble and money.
The devil is also in the details when it comes to making the right daylighting choice. If there’s concern over excessive interior humidity (in the case of an aquatic center, for example), or if the skylight will be exposed to wide temperature fluctuations, make certain that the daylighting system includes high-performance sealants and integrated moisture management—namely weep holes and gutters—in the framing system.
This will ensure any moisture on the interior of the system either evaporates away safely or gets redirected to the exterior of the building. If you’re unsure that a system features integrated moisture management, check with the daylighting manufacturer.
Some systems may leave out integrated moisture management completely, or offer such features at an additional charge. Another concern that often arises with skylights is weight.
Traditional glass skylights are heavy and often require significant structural support. This can affect budgets and schedules in new construction, but can also demand difficult and costly structural reinforcement in retrofit applications.
Luckily, lightweight options such as translucent panel systems allow for a more cost-effective solution with many of the same benefits of traditional glass skylights. In education facilities, skylights are also given a bad rap for causing hot-spots and unbearable glare for students, student-athletes, and faculty.
Direct sunlight—while not necessarily a serious problem in transitional areas like hallways where occupants are rapidly moving through—can be an issue for work or office areas filled with computers and other electronics, in addition to areas where people spend extended periods of time, and likewise for sports facilities.
In these areas, translucent glazing material can diffuse the sun’s direct rays and limit glare and hot-spots. Mixed glazed systems, such as a combination of translucent panels and glass glazing, can also be effective at providing light control plus ventilation options and views to the sky.
Augmenting Building Design
While window and curtain-wall systems are usually highly visible and can provide some unique design elements for a space, skylights can also have that same effect. Because of their versatility, skylights are an elegant and functional way to define and enhance architectural focal points throughout a building’s design.
Echoing a geometric pattern from the skylight’s framing system in the finished flooring below can create an eye-catching visual effect, and repeating a skylight’s shape in ceiling details can help tie daylighting elements to the rest of the space.
Color also plays an important role in design consistency. Making creative use of finish colors allows you to easily tie in school colors for a unique and personalized effect.
Some daylighting system providers will also custom match finish colors to create a visually stunning daylighting solution, and translucent panel systems can also feature colored insulation to match logo colors or provide a unique stained-glass effect.
Glazing options can also add impact to the overall design. Transparent glazing, for instance, introduces the bright blue of a clear daytime sky and offers the opportunity to bathe surrounding walls or the skylight’s framing in intense contrasting colors.
Translucent panel systems offer a geometric grid pattern that generally blends well both traditional and modern aesthetics, and the built-in privacy they provide from surrounding buildings can also be beneficial.
Perhaps the most important influence on a skylight’s ability to captivate occupants and provide an architectural focal point is its placement within the building.
Keep Daylight Within Reach
People enjoy having access to natural light during daytime hours, and are drawn to naturally lit locations as they provide a bright, lively, and welcoming place to meet.
When utilized in an area where hallways converge to create a common area, a skylight offers a welcome break from dark, enclosed spaces, and creates a natural gathering area for people to converse. When a space needs a design boost, an ornately structured dome or pyramid skylight becomes a focal point unto itself, encouraging occupants to pause and admire both the skylight and the surrounding architectural elements.
When looking to add more daylight into a project, new or retrofit, consider the many advantages and overall versatility of incorporating skylights.
As an architectural design tool, custom designed skylights are often limited only by imagination (and building codes), and properly designed and installed skylights are a dependable, cost-effective, and beneficial way to utilize energy-saving natural light.










