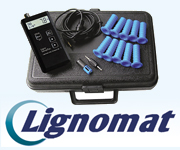This vast upgrade throughout the entire building will introduce sustainable building features and update life-safety systems, upgrade Rare Books & Special Collections areas, exhibit spaces, shelving and bookstack areas. It will also include renovations to graduate study rooms and improve reader and study spaces.
All newly renovated spaces are also getting new furniture-hundreds of pieces including reading and scholar carrels; study, readers and conference tables; rare book and collections storage and displays and more. The majority of the furniture is custom designed by the project team to meet specific needs of the library, students, faculty and staff and-along with the architecture-to reinforce the library’s strong sense of place.
Team Members Come Together To Choose Manufacturer
Members of the renovation project team came together from Shepley Bulfinch (Architect of Record), Frederick Fisher and Partners Architects (Design Architect), Massimino Building Corp (Construction Manager), and various offices of the University (Princeton Libraries, Facilities Operations, Design & Construction) to choose a manufacturer to build the new furniture for the library. Two firms were contacted who had long-standing and successful business relationships with the university: a custom furniture builder and a highly skilled millwork firm.
Each firm was asked to build a prototype of a table, based on the initial designs of the project team. The custom furniture builder, Huston & Company, was chosen. Members of the project team reviewed the prototype at the builder’s workshop, toured the facility, met the furniture-makers and discussed the proposed furniture designs.
The quality of their work and attention to detail were the biggest factors in the decision, but also very important was the furniture builder’s ability to work through the designs of the initial pieces as they were being built, recommending changes to the designs as needed to improve engineering, efficiency of the build and function of the design and materials. As the team looked forward to multiple project years and furniture being built in multiple phases, with possible changes being made throughout, the importance of flexibility by the builder and easy communication became apparent and crucial.
Phases of the Project
With each phase, new drawings are submitted to the builders by the project team. The owner and lead designer reviews the drawings to determine if changes should be recommended. He might suggest a design change to make the furniture slightly more efficient to build, or utilize a material that will give the furniture more longevity, or perhaps make it easier to install once it’s completed.
Once the builder has made his suggestions, the drawings are reviewed by the project team again, and changed if needed and approved. Material and finish samples are also passed back and forth for approval from both sides. The approval process, both for drawings and for materials, can sometimes require several passes before all is signed and set.
With each phase, the types of furniture pieces and quantities change. Each piece of furniture is built by hand, with more complicated pieces (8-student study carrels for instance) often requiring two or three furniture-makers at a time. The furniture builder’s workshop consists of just four fulltime furniture-makers, so efficiency in the build process is important.
Some of the carrels have very complicated designs-more like work-place cubicles than standard carrels, complete with pin boards, locking personal storage spaces, substantial power/data/audio ports and wiring, lighting and accessories such as coat hooks. Many of the table designs include custom-manufactured steel elements that are crafted in Maine specifically for the Firestone tables. Each piece of furniture takes a considerable amount of time to build. In order to complete each phase on time, the builder and the project team have a very open stream of communication. Schedule changes are common in large construction projects, and the builder adjusts according to the project schedule at Princeton.
The Timeline and Delivery
The furniture required for each phase of the project is ordered up to a year in advance. Each “order” is then woven into the workshop schedule for the upcoming year, along with the company’s orders of furniture for other clients. The Princeton furniture is received in two or three deliveries per year, as portions of the renovation are completed.
With each delivery, the furniture-makers are on-site at Princeton to assist with the assembly and installation of all pieces. Often, several members of the project team are on hand also to see the furniture in place. The Firestone Library renovation project is in Phase 4, a bit more than halfway to completion (slated for 2018).
They are now in the process of completing their fourth phase, or order of furniture for the project. To date, they’ve built and installed almost 300 pieces of furniture for the library over the course of three years. The project team will welcome the next delivery of furniture in May of this year, followed by deliveries in August, and at the end of 2016, completing Phase 4.
The furniture has been well received by students, faculty and staff alike. The designs are strong, reflecting the unique character of the 1948 building, while providing comfortable, practical, modern work spaces for all. As University Librarian Julian P. Boyd said in Princeton’s Alumni Week in 1948, the library is “dedicated to the dignity and value of knowledge and of wisdom.” The project team worked to design tables and carrels that are like the library itself.










